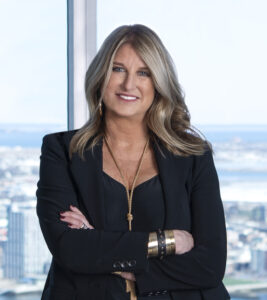Building & Unit Specifications
NOTEWORTHY ELEMENTS:
- INTERCOM SYSTEM: ButterflyMX video intercom system.
- CEILING HEIGHT: 9’ ceilings are throughout.
- ELEVATOR: Otis HydroFit elevator in each building.
CONSTRUCTION:
- FOUNDATION/GARAGE: Poured 12” reinforced concrete walls.
- FRAME: Conventional wood, steel and engineered structural members.
- SIDING: Stone veneer, Azek composite trim and Cedar Impression shingles.
- BALCONIES: Composite decking and rails. Pressure treated frame. Rails to be white in color. Timber Tech/Azek decking material to be determined by Builder.
- Roof: Asphalt, limited lifetime warranty, architectural grade shingles and rubber membrane.
HEATING & AIR CONDITIONING:
- HOT WATER HEATER: High efficiency, energy saver, electric hot water heater.
- HVAC: High efficiency, energy saver, electric heat pump system.
- FANS: Bath fans have exhaust and are ducted to exterior per plan.
- DRYER: Electric dryer hookup. Exterior venting per plan.
- DUCTWORK & RETURNS: Engineered and sized according to plan. Dampers in place where specified on plan.
PLUMBING:
- FAUCET FIXTURES: Widespread bathroom faucet as standard. Stainless, single hole pull down kitchen faucet.
- TOILETS: Elongated, comfort height toilets. White in color.
- SINKS: Stainless steel, undermount kitchen sink. Option of single or double bowl. Bathroom sinks are white porcelain. Option of square or round.
- GAS: Gas supply for range.
- SHOWER: Master shower to be tiled. Shower trim set provided by Builder.
- TUBS: Two-piece fiberglass tub in second bathroom. Location and size per plan. White in color. Tub/shower trim set provided by Builder.
- WATER/SEWER: Town of Plymouth.
ELECTRICAL:
- SERVICE: 125 AMP service, panel location per plan. 220V outlets are standard at the range and dryer.
- FIXTURES: Recessed lighting in kitchen/living, halls, bedrooms & office space per plan. Whip installed over island and dining area for pendants, per plan. Buyer to supply lights for both island and dining areas. Undercabinet lighting as a standard. Vanity light, supplied by Builder.
- SMOKE DETECTORS: Interconnected smoke detectors, with battery back-up provided and
located per plan.
INTERIOR FINISH:
- DOORS: Energy efficient, fire-rated unit entry doors. 2 panel style doors throughout.
- TRIM: Trim is period accurate casement and trim moldings along with oversized baseboard.
- HARDWARE: Schlage hardware throughout. Privacy knobs/levers on all bathrooms & bedrooms. Can upgrade finish or style. Front door deadbolt as standard.
- SHELVING: Bedroom, linen & coat closets (as noted on plan) will come with wire shelving. White in color.
- WINDOWS/DOORS: Marvin Elevate, energy efficient double hung, oversized windows and insulated sliders. Black interior and exterior finish.
- BLUEBOARD: Smooth finish plaster throughout other than textured walls and ceilings in closets.
- SHOWER/TUB DOORS: Master shower to have frameless glass door. Tub door as an optional upgrade.
FLOORING:
- ENGINEERED OAK PRE-FINISHED HARDWOOD OR LVP: Buyer to choose between 5” pre-finished engineered oak or Luxury Vinyl Plank in living room/kitchen and halls. Buyer to select finish for oak or color for LVP.
- CARPET: Installed in bedrooms and office (if applicable). Buyer to select color. Option to upgrade to Oak or LVP.
- VINYL: Installed in all mechanical and laundry rooms. Color options available. Option to upgrade to LVP.
- TILE: Installed in master bathroom floor & shower (walls and floors) as well as second bathroom floor. Buyer to select from multiple color/styles. Grout color determined by Buyer.
CABINETS/COUNTERTOPS:
- CABINETS: Semi-custom cabinets in both kitchen and baths. Buyer to choose color. Standard layouts per kitchen plan. Upgrades available.
- HARDWARE: Buyer has multiple finish and style options.
- QUARTZ: All countertops are quartz. Buyer to choose color. Upgrades available.
APPLIANCES:
- RANGE: Bosch 30” slide-in gas range.
- MICROWAVE: XO 24” drawer microwave.
- DISHWASHER: Bosch 500 series.
- HOOD: XO, stainless steel chimney style hood with sensor cooking controls.
- UPGRADES: Upgrade packages as well as a la carte options available in Bosch, Thermador and Monogram lines.
GROUNDS:
- LANDSCAPING: Architect designed with native species and drought tolerant plantings.
- PATIOS: Patio pavers chosen by Builder.
- IRRIGATION: On-site private well.


